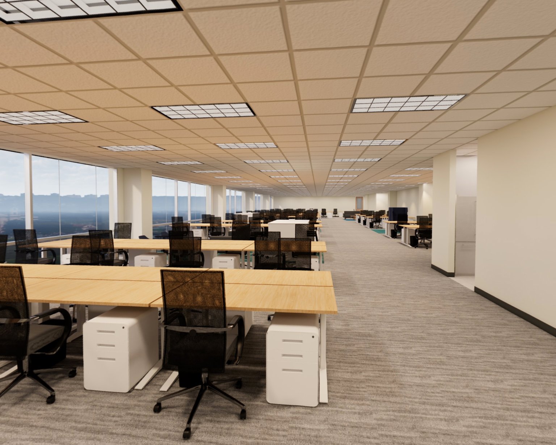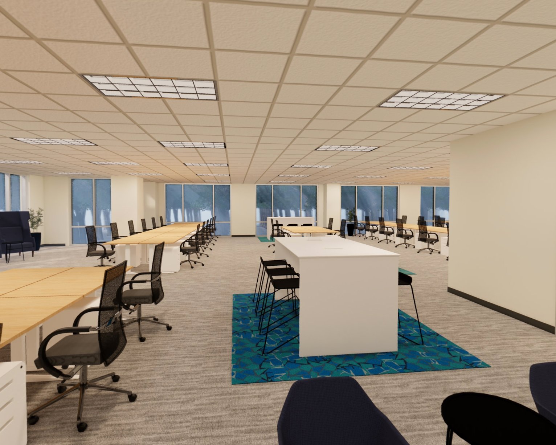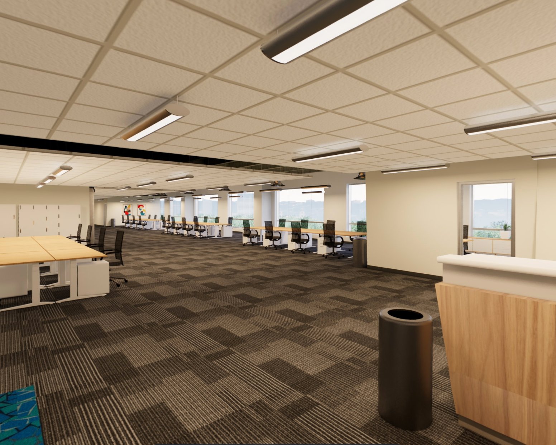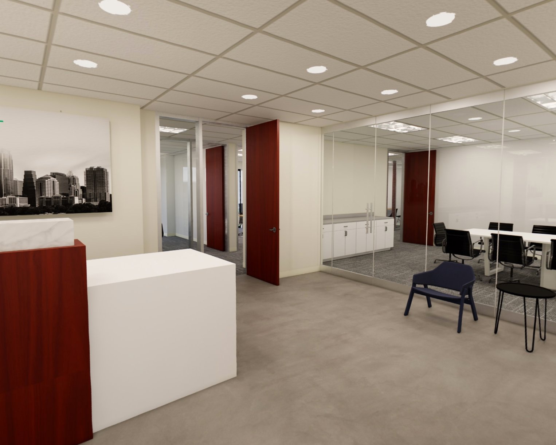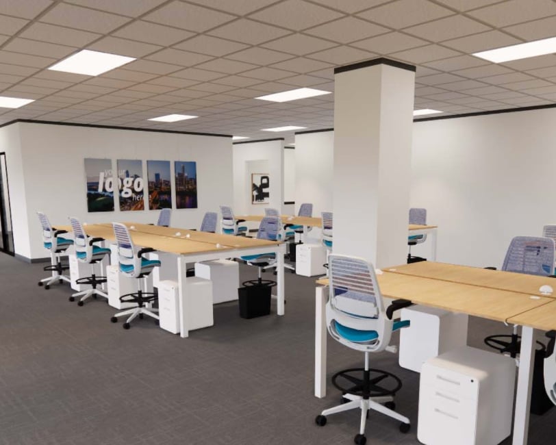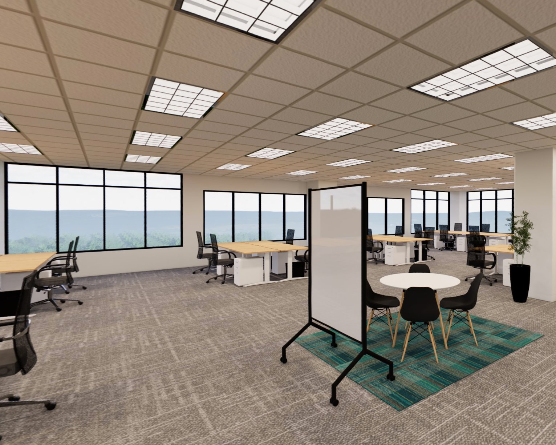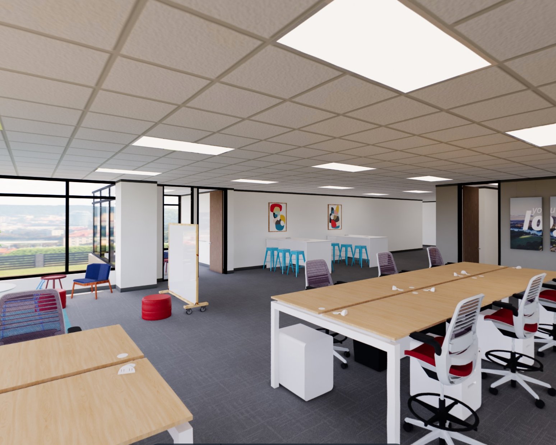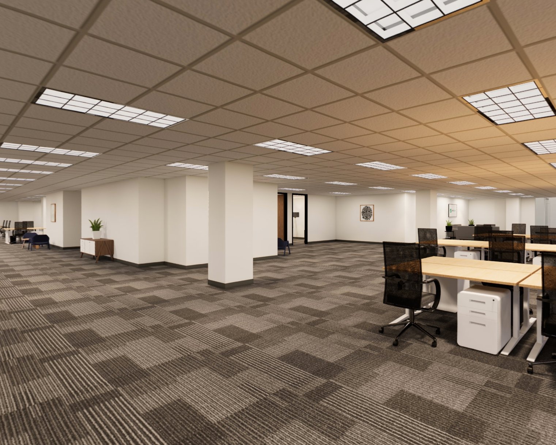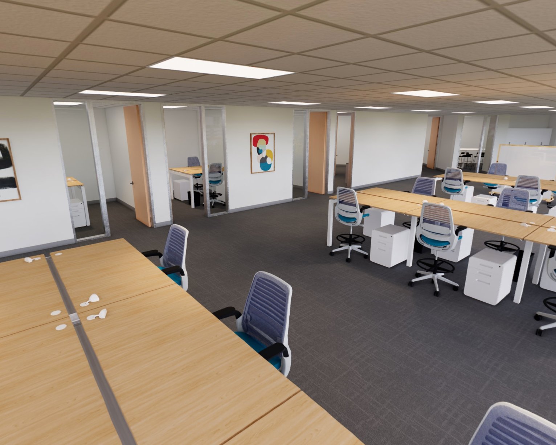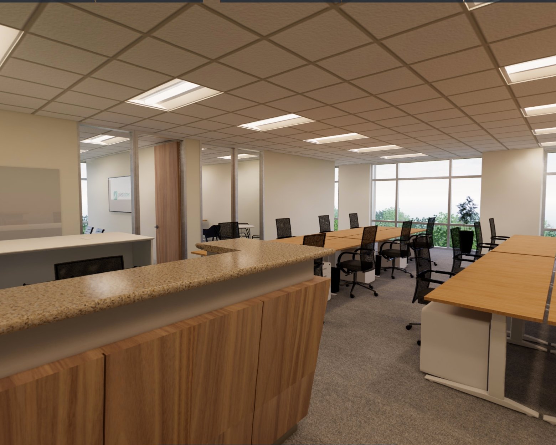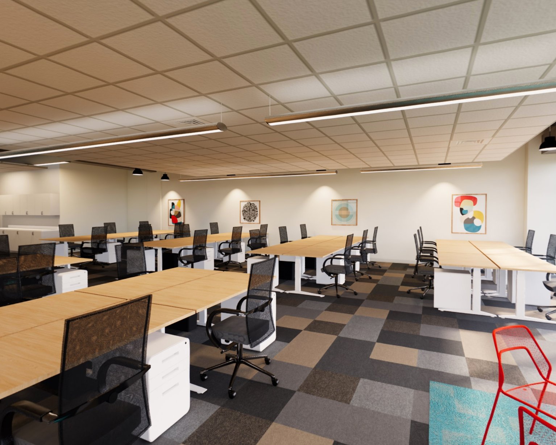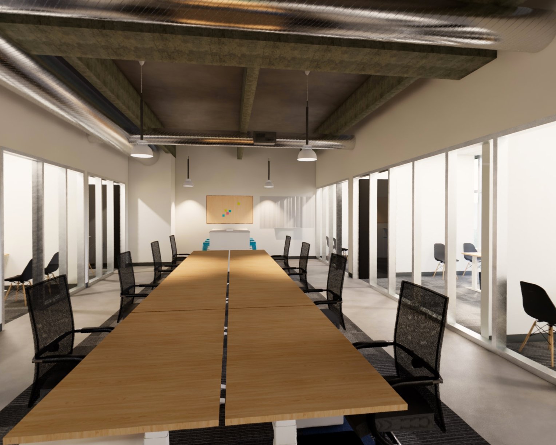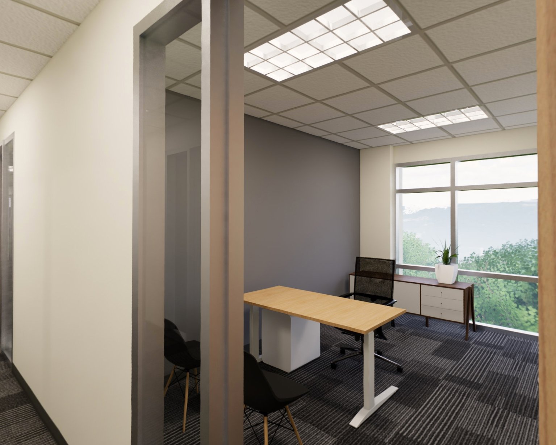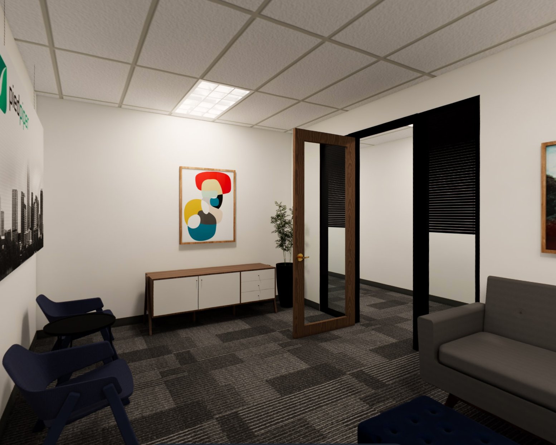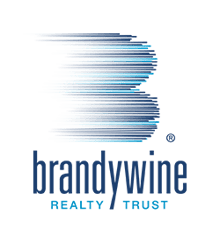
Brandywine Realty Trust offers the inspired environments for your team to thrive in business and in life. Explore move-in ready office suites with indoor & outdoor spaces, premier amenities, and flexible layout options, by launching the digital tour yourself, or scheduling a time for a virtual tour with a Leasing Agent.

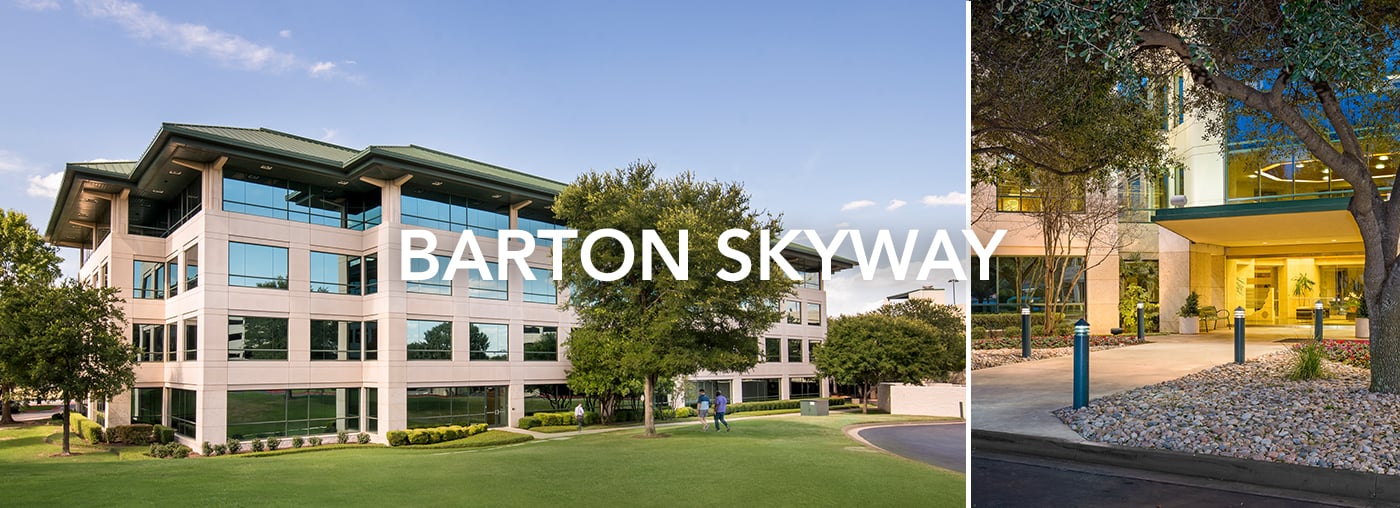

Barton Skyway is a 25.57 acre, four building, Class A office park in Southwest Austin. Located at the Barton Skyway exit and South Mopac, the complex offers views of Downtown Austin, and overlooks the Spyglass Creek section of the Barton Creek Greenbelt. Barton Skyway tenants are within walking distance of the Spyglass trailhead and Zilker Park, less than a mile from Barton Creek Square Mall, and only four miles from downtown.
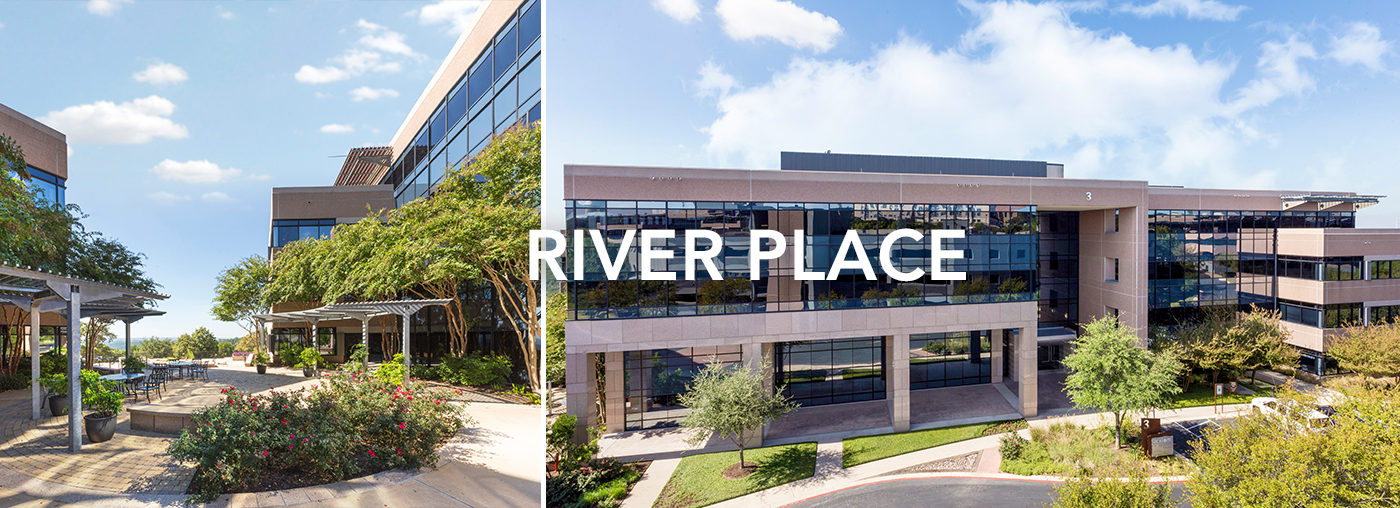

River Place Corporate Park is a 48-acre, seven building, Class A office park located in Northwest Austin. The 1,440 acre master-planned River Place community includes the River Place Country Club, multiple residential communities, newly-constructed hotel, retail establishments and restaurants. Buildings within the campus boast exterior balconies, underground and structured parking, breathtaking views, lush landscaping, high quality lobby and common area finishes, and a variety of suite sizes to fit any tenant’s needs.
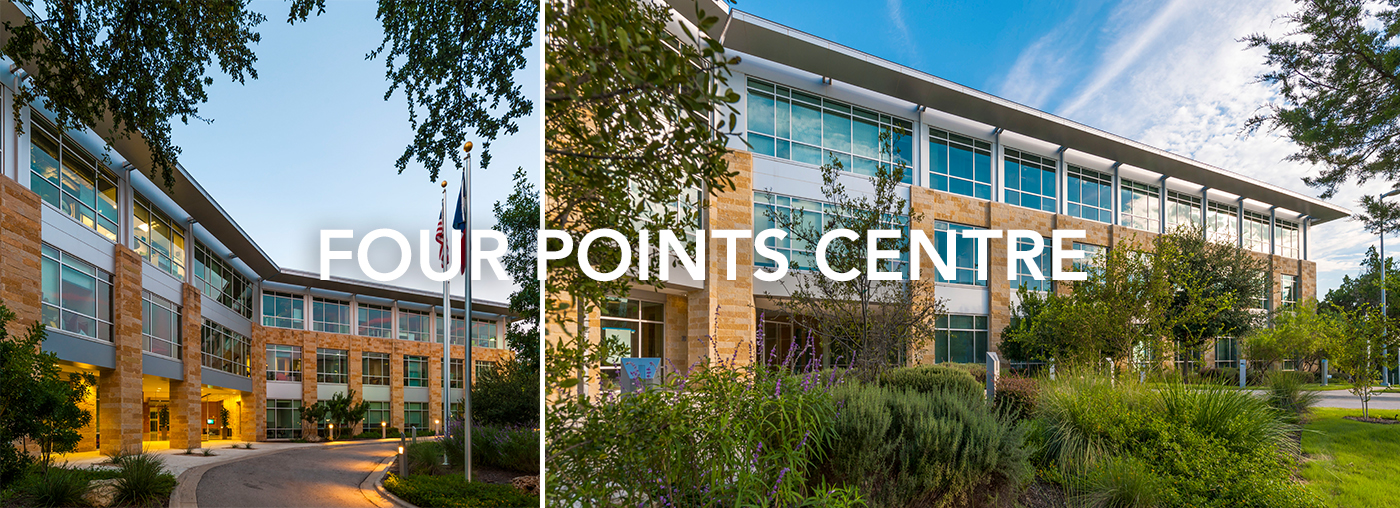

Four Points Buildings I & II are two three-story office buildings totaling 192,396 square feet in the Northwest submarket. As a nod to the habitat preserve that surrounds the 5-acre property, Four Points Centre 1 and 2 were among the first LEED certified multi-tenant office buildings in Austin. Construction of Four Points Building III was completed in February of 2019, and we’re eager to get started on Building IV.
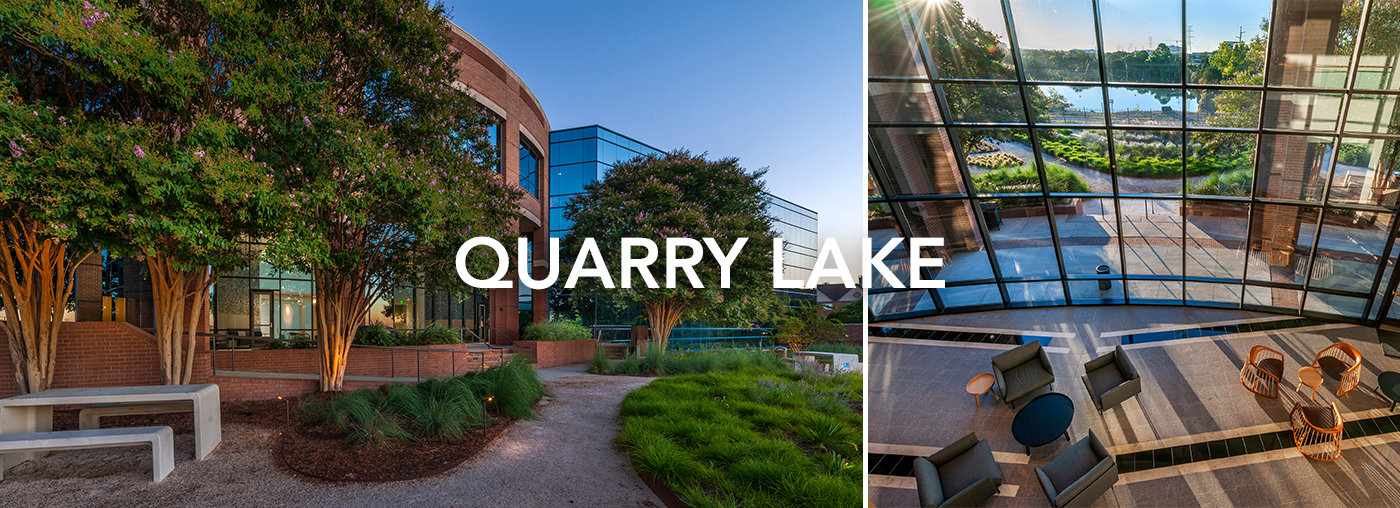

Quarry Lake II is adjacent to the beautiful Quarry Lake. It's prime location makes it a short 1 mile from the Domain with direct access via Braker Lane. Quarry Lake II, 4516 Seton Center Parkway features newly renovated lobby and landscape upgrades including an outdoor amenity courtyard with shaded and open air seating.
For Leasing Information
Blair Nelson
Blair.Nelson@bdnreit.com
512.872.7193
Ralph Bistline
Ralph.Bistline@bdnreit.com
512.302.7193
